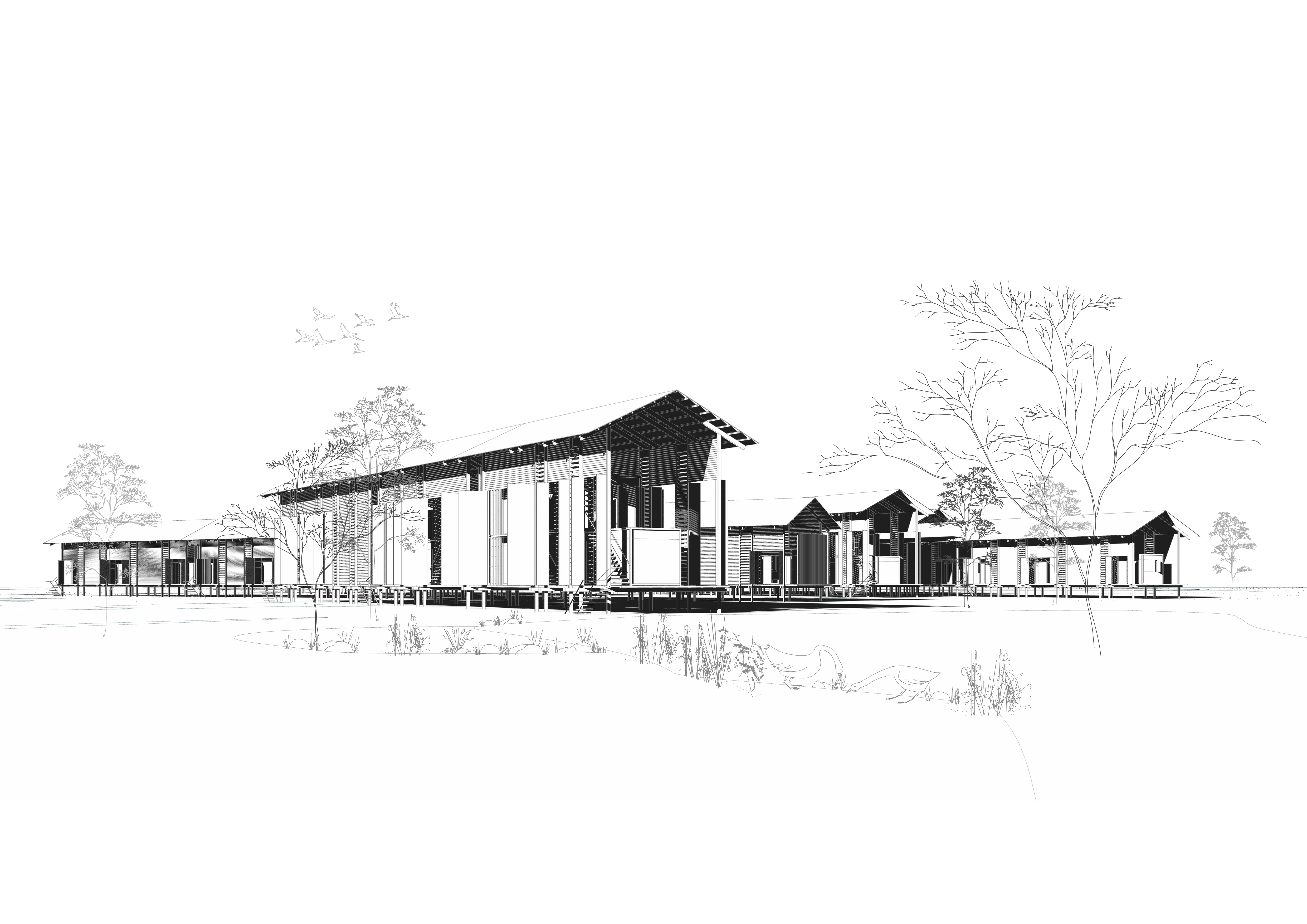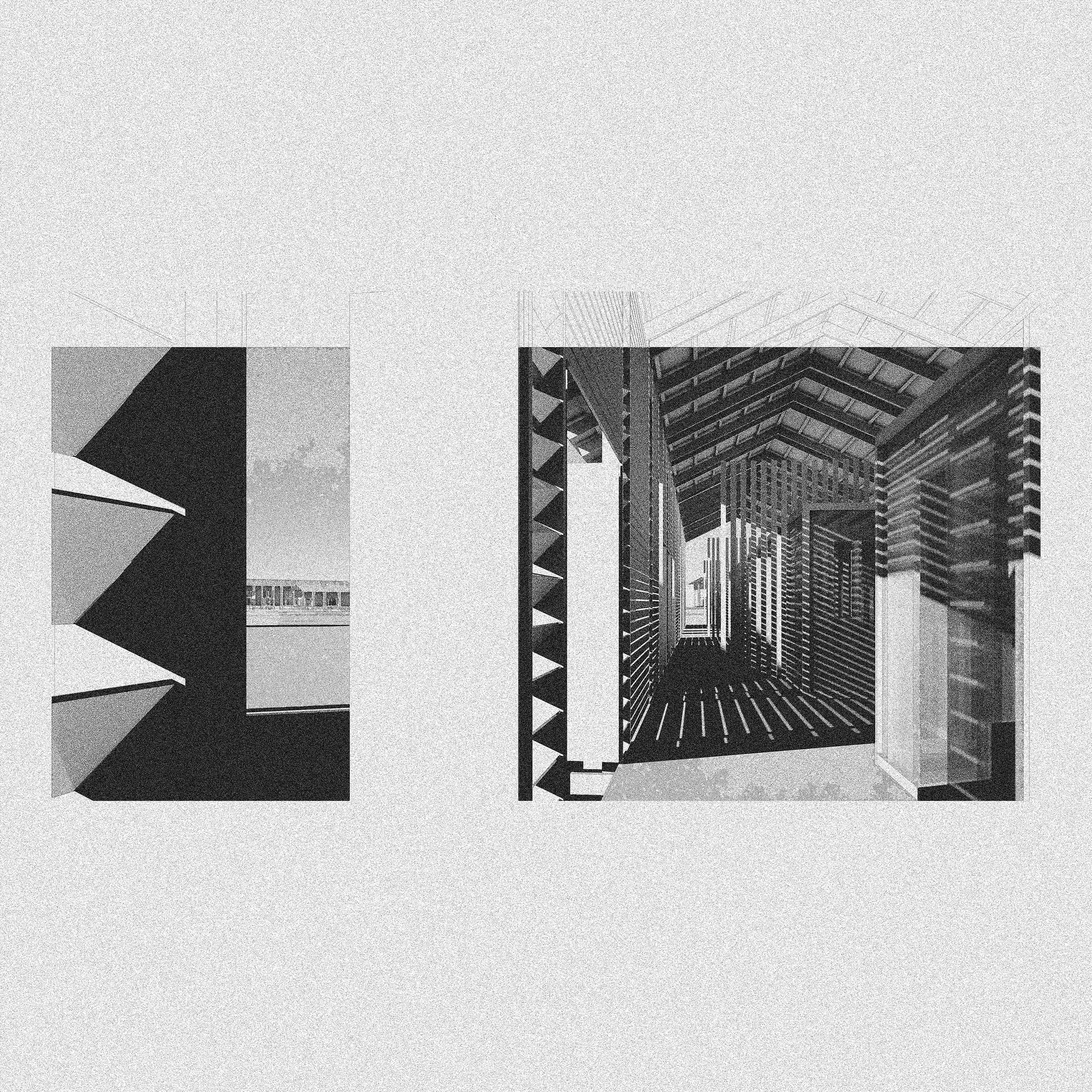POIEMA
2018
A re-imagining of medium density housing for the future
RMIT University Bachelor of Architecture, Design Studio, Semester One, 2018
Supervised by: Valerie Austin
This project is an exploration into a resilient, flexible and simplified housing typology for the future.
Sited in a fictional, post-industrial landscape, the project begins with the removal of all toxic waste, allowing for the re-introduction of endemic flora and fauna species to assist with the regeneration of the landscape.
A collection of Indonesian Longhouse style dwellings are scattered throughout the landscape. The planning is generous and responds to the lay of the land. Each housing module is designed to suit a myriad of different living situations, through the use of fixed and movable walls, built within an operable timber framework. The enclosure can be opened up to bring in natural light and ventilation for hot summers or can be closed down to protect from severe weather events or harsh winters.
Regeneration of the landscape is further encouraged through providing sufficient and appropriate space between and surrounding the dwellings, for growing and harvesting endemic and indigenous crops. Once a sufficient food source is established, the site is transformed from a barren industrial wasteland into a productive, self-sufficient and healthy landscape once again.
The landscape renewal narrative supports the concept of degrowth and is a play on the idea of the ‘utopian site’.
2018
A re-imagining of medium density housing for the future
RMIT University Bachelor of Architecture, Design Studio, Semester One, 2018
Supervised by: Valerie Austin
This project is an exploration into a resilient, flexible and simplified housing typology for the future.
Sited in a fictional, post-industrial landscape, the project begins with the removal of all toxic waste, allowing for the re-introduction of endemic flora and fauna species to assist with the regeneration of the landscape.
A collection of Indonesian Longhouse style dwellings are scattered throughout the landscape. The planning is generous and responds to the lay of the land. Each housing module is designed to suit a myriad of different living situations, through the use of fixed and movable walls, built within an operable timber framework. The enclosure can be opened up to bring in natural light and ventilation for hot summers or can be closed down to protect from severe weather events or harsh winters.
Regeneration of the landscape is further encouraged through providing sufficient and appropriate space between and surrounding the dwellings, for growing and harvesting endemic and indigenous crops. Once a sufficient food source is established, the site is transformed from a barren industrial wasteland into a productive, self-sufficient and healthy landscape once again.
The landscape renewal narrative supports the concept of degrowth and is a play on the idea of the ‘utopian site’.



